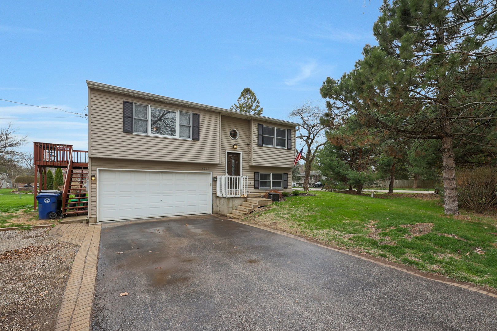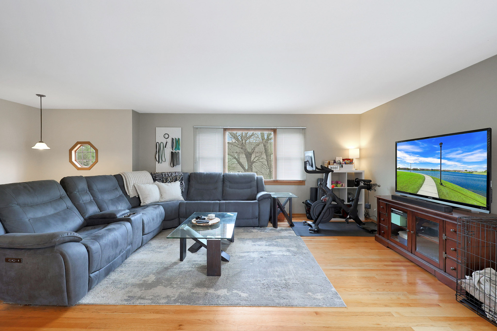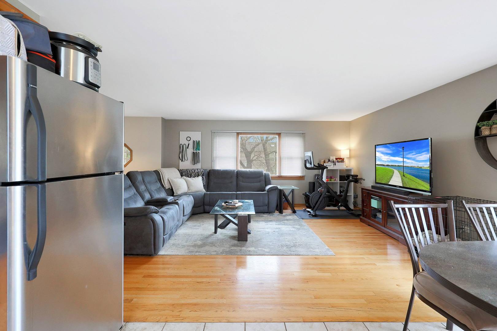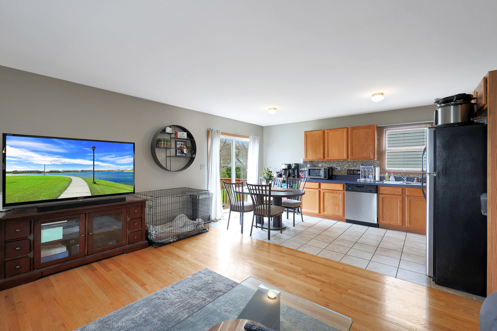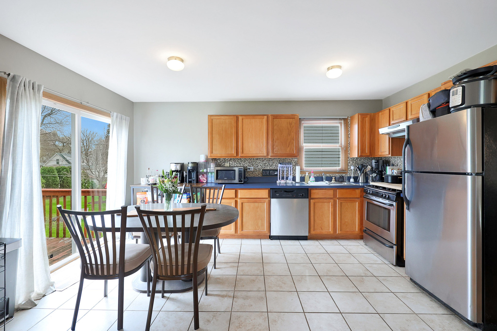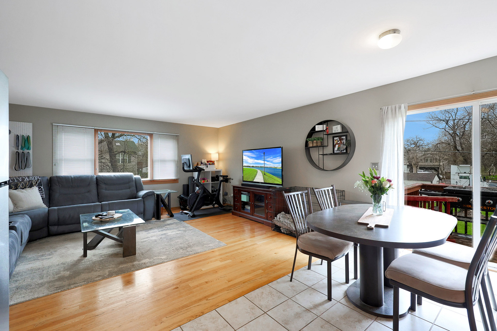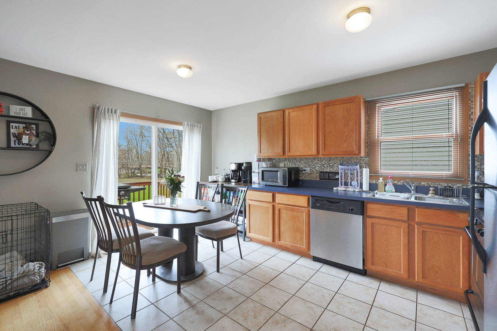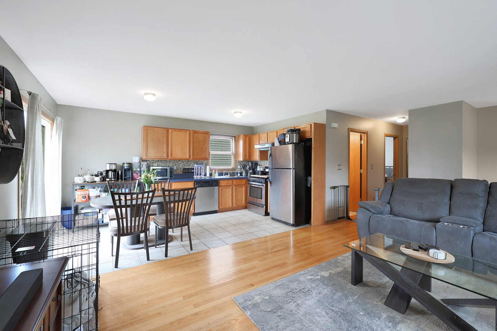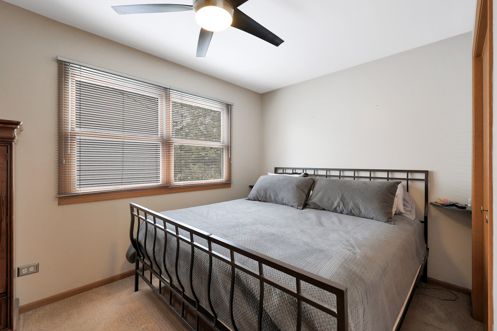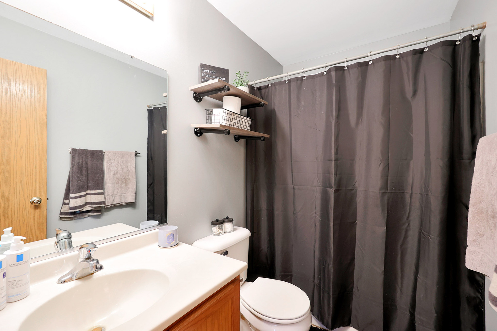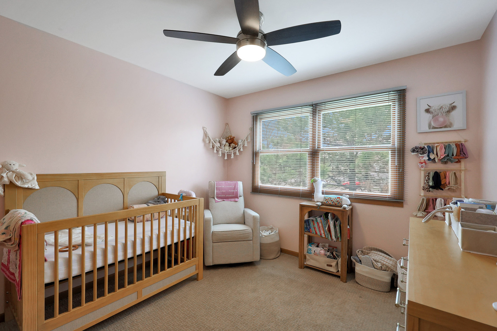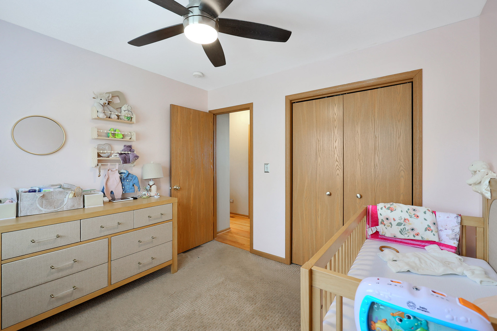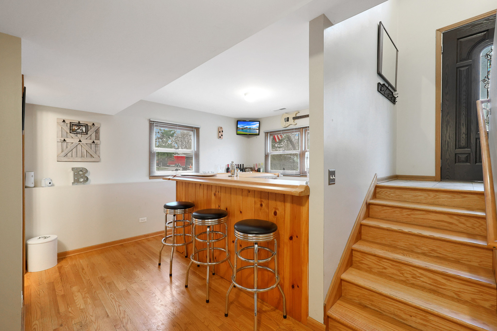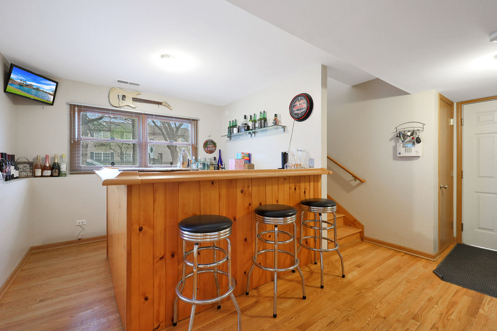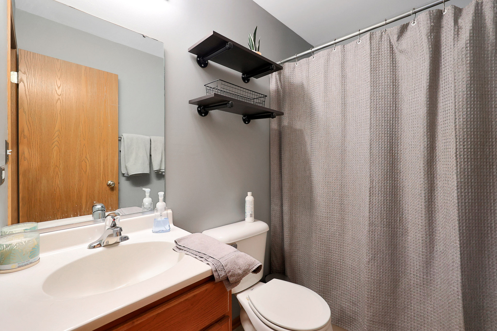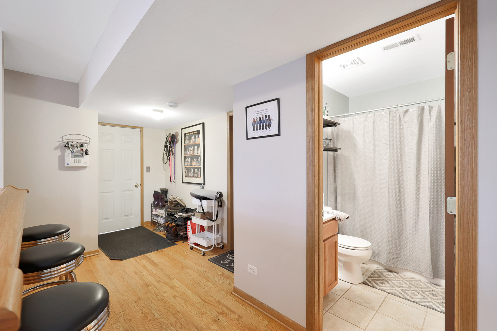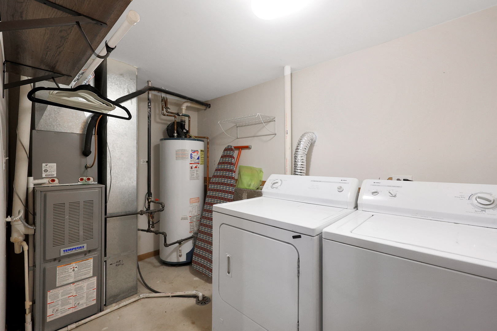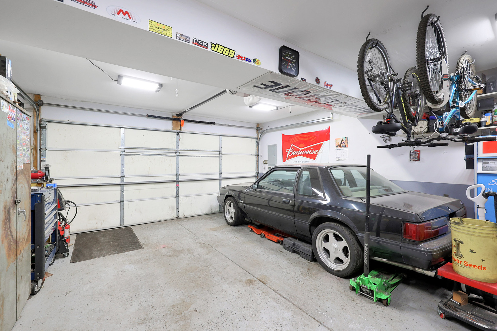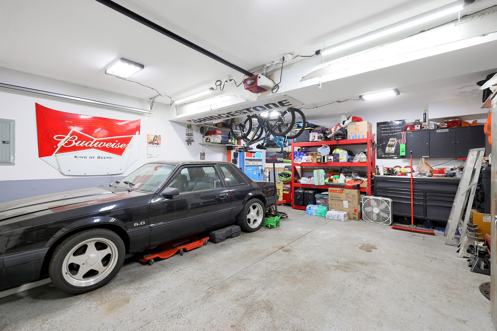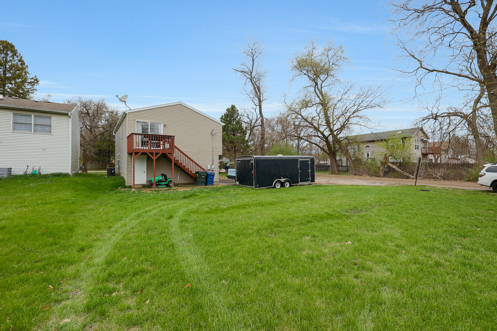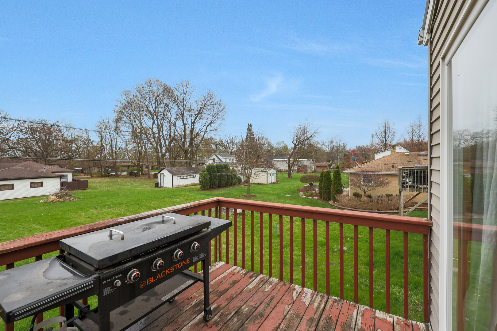4215 Sweitzer Road
Algonquin, IL 60102
Single-Family Home
Type
41
Days On Site
12344866
Listing ID
Active Under Contract
Status
Description
This beautiful, raised ranch home was built in 2006 in unincorporated Algonquin, where you're the boss of what you do with your home. Upstairs you'll find two bedrooms, a full bath and a beautiful open floorplan between the kitchen and family room. Kitchen features stainless steel appliances, ceramic tile and a stylish backsplash. Family room features hardwood floors and has plenty of space for an oversized couch and big TV, perfect for relaxing. One of the best features of the home is the lower level entertaining space, complete with a full bathroom and a bar! Lower level could also be converted to a primary bedroom with en-suite bathroom by removing the bar and adding a few simple tweaks! Imagine the fun times you'll create with friends and family hanging out by the fire pit in your generously sized yard! With low taxes and no HOA fees, this is a truly affordable option to make all your home ownership dreams come true. Being sold As-Is
Listing Courtesy of Huntley Realty
Interior Features
- Basement: Finished, Partial
- Basement Bathrooms: Yes
- Bedrooms Below Grade: 0
- Cooling: Central Air
- Heating: Natural Gas
- Interior Features: Dry Bar
- Laundry Features: In Unit
- Room Type: No additional rooms
- Rooms Total: 5
Exterior Features
- Construction Materials: Vinyl Siding
- Garage Spaces: 2
- Lot Size: Less Than .25 Acre
- Lot Size Dimensions: 7100
- Parking Features: Asphalt, Gravel, Garage Owned, Attached, Garage
- Parking Total: 2
- Type Detached: Raised Ranch
- Waterfront Y/N: No
Property Features
- Age: 16-20 Years
- Agent Owned Interest Y/N: No
- Association Fee Frequency: Not Applicable
- Association Fee Includes: None
- Built Before 1978: No
- Contingency: Financing
- Corporate Limits: Unincorporated
- Disability Access or Equipped: No
- General Information: None
- Holds Earnest Money: Yes
- New Construction Y/N: No
- Offered for Sale or Rent: No
- Ownership: Fee Simple
- Possession: Closing
- Property Type Specific: Detached Single
- Rebuilt: No
- Rehab: No
- Sewer: Septic Tank
- Special Assessments: N
- Special Listing Conditions: None
- Special Service Area: N
- Square Feet Source: Assessor
- Tax Annual Amount: 4793.68
- Tax Exemptions: Homeowner
- Tax Year: 2023
- Township: Algonquin
- Water Source: Well
Price History
| Date | Days Ago | Price | $/ft2 |
|---|---|---|---|
| 04/26/2025 | 41 days ago | $264,900 | $210 |
Open Houses
No open houses scheduled for this listing.
Schools
Mortgage Calculator
Mortgage values are calculated by Perfect Storm.
